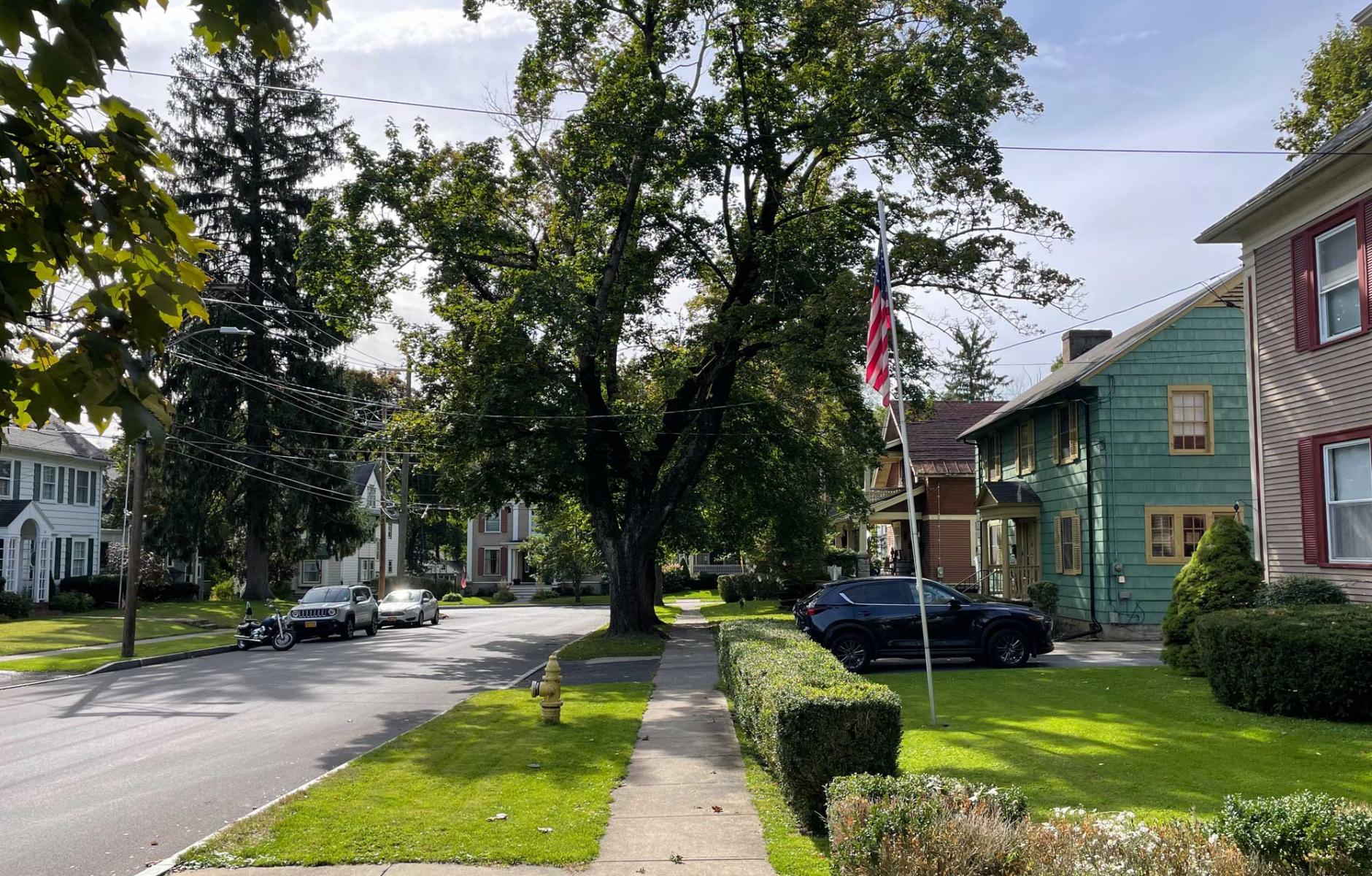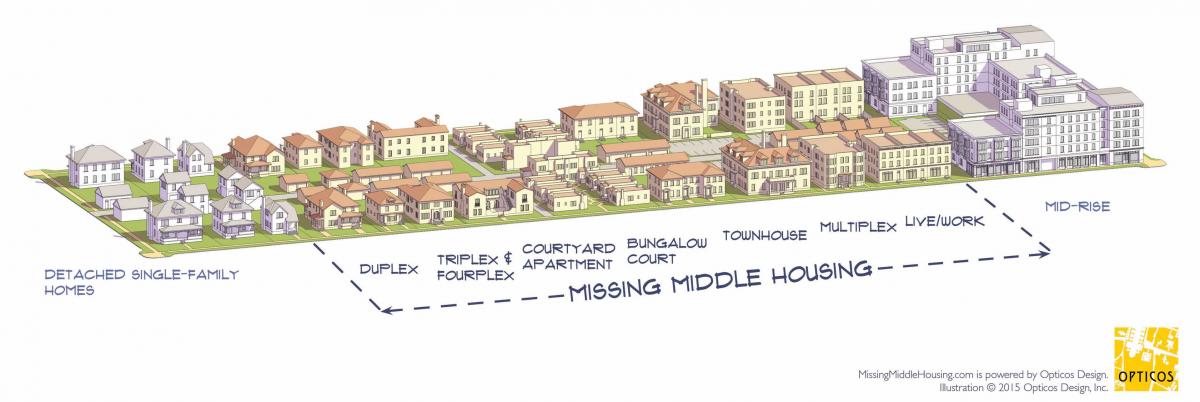|

Ten code reform priorities for the housing crisis
Many municipalities are currently looking at revising their zoning code to allow for a wider range of housing choice. I have worked with enough local zoning codes to get a strong sense of the highest priority reforms that can make a difference for housing choice and affordability.
One, take the opportunity to eliminate minimum off-street parking, if you have not done so already. Municipal staff can't accurately guess how many parking spaces will be needed for every possible use in every possible building. Whatever guesses are in your regulations now, chances are you're requiring unnecessary parking spaces and gutting your local tax base by spreading urban development too thinly on the available land.
Two, allow Accessory Dwelling Units (ADUs) as-of-right on all residentially zoned lots. Please don't include language requiring the property owner to occupy the house or the ADU. Yes, some people are worried about "those renters," but if you are engaging in the grownup activity of rewriting your zoning during a serious housing crisis, those worries should not take up too much of your attention.

Note: The Missing Middle Housing Diagram by Opticos starts on the left with a duplex and steps up in scale and intensity. Missing from the Missing Middle Diagram are some of the most accessible forms of building for property owners of modest means. Front yard and backyard infill, additions, lots splits, garage conversions and ADUs provide greater housing choice with minimal private investment. When Oregon passed a state-wide law allowing four units on any residentially zoned parcel, some in older neighborhoods were concerned that developers would tear down existing houses. Creating a building lot for a four-plex by buying a house and tearing it down produces a lot too expensive to make a four-plex pencil. Leaving the existing house in place and building ADUs and additions is more reasonable.
Three, amend your local building code to allow four dwelling units or less in a structure covered by the International Residential Code (IRC). Most places have a threshold requiring that three dwelling units or more be covered under the International Building Code (IBC), which stipulates fire sprinkler systems for all residential occupancy types. That threshold drives an additional cost which kills offs the construction of a three-unit structures and greatly reduces the chance of new four-plexes. Building three or four units with sprinklers does not pencil in many local markets.
Four, this is your chance to shed orderly-but-dumb metrics that will interfere with competent small-scale infill. Some of the worst offenders I have encountered include:
- Minimum lot area per dwelling unit.
- Minimum lot width per dwelling unit.
- If you can fit a structure that complies with the locally adopted building code on the lot, why bother limiting the size of the lot? If we can't get over our regard for this kind of redundant requirement during a serious housing crisis, when will we ever get around to it?
Note: The IRC and IBC building codes establish limits on building height, setbacks from property lines and other buildings, and the percent of wall area that can be penetrated with doors and windows within a given distance of another building or to a side or rear property line. The model building codes have some basis in actual science, so there is no legitimate reason to adopt a redundant arbitrary zoning rule that addresses the same fire risk issue badly. Recognize how these arbitrary and redundant zoning rules reinforce exclusionary zoning.
Five, exempt ADUs from dwelling unit counts that establish maximum density in dwelling units per acre (DUA). This will allow more ADUs to be built without penalizing the small developer by reducing density elsewhere.
Six, limit the size of ADUs to be 1,000 square feet or half the conditioned floor area of the principal house, whichever is greater.
Seven, get rid of any requirements for covered vehicle parking. All vehicles sold in the US must be capable of operating outdoors. People are capable of building garages and carports if they feel inclined.
Eight, allow flag lots to be created.
Nine, if you want to encourage a wider range of housing choice, calculate local fees based upon the building's square foot, not by dwelling unit count. A $20,000 Impact fee per unit translates to $8 per square foot for a 2,500 square foot house. For a 500 square foot one bedroom apartment, it is $40 per square foot. Per dwelling unit fees disproportionately impact small units.
Ten, before you go down the road of figuring out how to fairly apply Inclusionary Zoning, take a look at your current zoning map. Is 70-80 percent of the land reserved for detached single unit houses on large lots? That's exclusionary zoning. Get rid of the gross exclusion, before you experiment with Inclusion under duress.
If we remember exclusionary single family zoning was implemented to reinforce racial and economic segregation, a chance to correct a corrosive institutional wrong should inspire some serious reform.









No comments:
Post a Comment